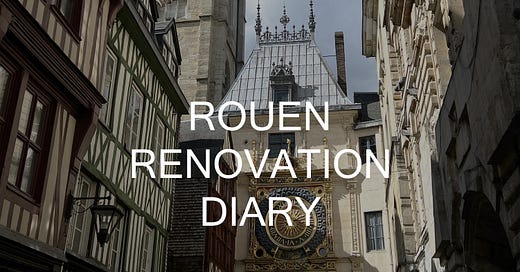Rouen Renovation Diary: Part Four - Kitchen Update
Finally an exclusive sneak peek at our new and nearly finished kitchen! Along with the inspiration and final design.
A quick reminder…If you’d like to gain FULL ACCESS to my archive of wardrobe, homeware and travel edits, including my Little Black Book of Paris addresses, plus our Rouen Renovation diary, a subscription works out at just €5 a month (instead of 6€) if you sign up to the yearly plan. That’s only 1.16€ a week — less than the price of a croissant in Paris!
It has been a long and winding road, full of bumps, hiccups and tears. Mainly mine, but a few from Victor too (especially when we broke the beautiful vintage marble fireplace that I went to great lengths to source and designed the living room around - more on that debacle soon). But the (what seems like to us) world’s longest renovation project is finally coming to an end. It was meant to take three months and we’re now a year in, but we have reached the final stretch: painting, fitting the skirting boards, plug sockets and finishing some extra tiling in the bathroom, along with the last bit of plumbing. And we finally have a working toilet!! (It only took 7 months). In other words: WE ARE ALMOST THERE! So I’m sharing a sneak preview for my most loyal readers.
We have been booked into an Airbnb in Rouen since Friday (I can’t help but see the irony here, as we’re creating our own…) to finish sanding some of the walls and most of the painting. The rest of the painting will be finished in a couple of weeks, along with the staining of the new staircase.
In case you forgot what it looked like, I’m sharing some before photos, along with progress photos and what the kitchen looks like now! It’s undergone a complete transformation and layout change (you might remember, if you watched my Reels video that we were moving a wall to make the kitchen a little larger, and what a difference it’s made!) It looks like a real kitchen and very far from the original cupboard set-up, which was so small that the owner had installed a bar with the fridge behind it in the main living space. It’s now finally finished except for a pipe attachment, the light fixtures and of course the accessories, small appliances and crockery.
What the kitchen looked like before:




